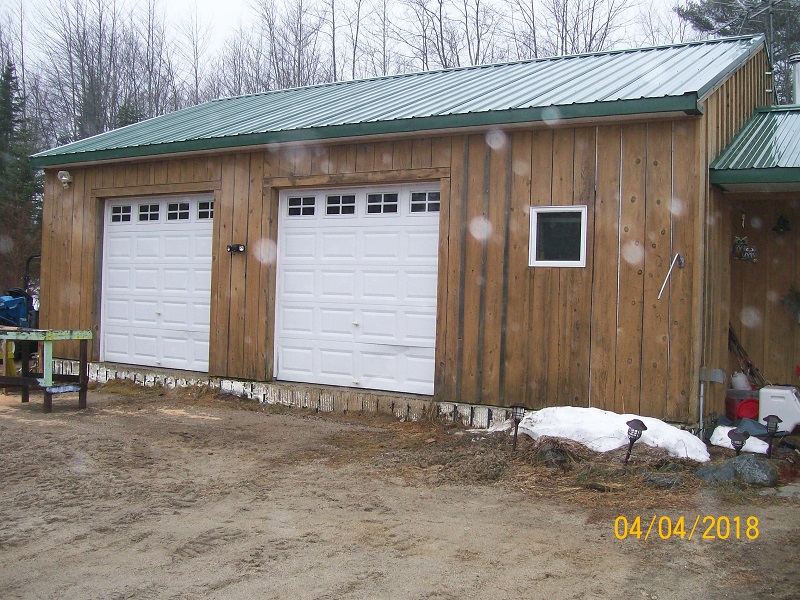My shop is a complete mess, and it’s well beyond the point of where I need to completely clean it out, and design/renovate a complete new layout.
All new cabinets are needed, along with much more. I drew the floor plan in CAD to help with planning purposes, but building a diorama in fairly large scale (1/12th scale or 1” = 1’) will allow me to have a better, real world, 3D perspective of how the new layout will look. I can also rearrange equipment and cabinets quickly, and easily, in real time. Once settling on an acceptable layout, I’ll draw the finished floor plan, and cabinet, shelve, and other storage plans in CAD. Free plans will be available once the project is finished.
This video shows you how I have begun to go about this (building the diorama to scale) and a tour of the layout I’m starting with.
Don’t forget to subscribe to my YouTube channel so you’ll be eligible to win one of my random drawing giveaways. No purchase is necessary. All that is required is that you are one of my subscribers, to have a chance at becoming a giveaway winner. Your privacy settings must be set to public though for your name to show among my subscribers listing, otherwise it will be hidden, and I won’t know you are a subscriber – and as such, you won’t be included in the drawing.
Please Subscribe today, “Like,” and Share. Thanks for watching!
Here’s the video:


