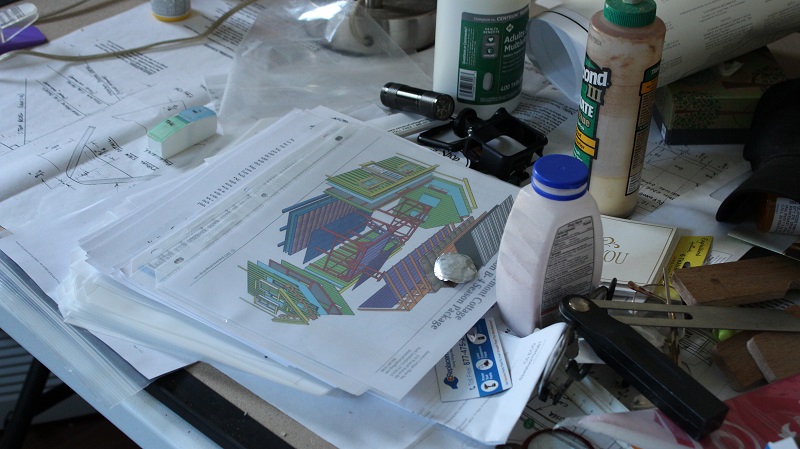#farm #homestead #Cabin #Jamaicacottages #cottage
This is the second episode of a series about the planning and building of a new home on our farm property for my daughter. In this video, I expand the basic scaled 2 dimensional floor from episode #1 to a 3 dimensional layout by building the basic post and beam framing (also to scale) for a better perspective when making interior floorplan choices.
Our Daughter graduated from Denison University last year and is presently professionally employed at Bowdoin College, here in Maine. She’s a strong, independent young woman, intent upon getting her own home. She is now renting an apartment, but there is no privacy, and she is not building any equity.
Our daughter has a goal to own her own home, and she wants to build it too! My wife and I built our present home when our daughter was very young and she remembers some of what took place. We are willing to pitch right in and help her out with the construction and give her a piece of land on our 50-acre farm.
Our daughter did some research online and selected a 16’ x 24’ post & beam cabin kit by Jamaica Cottages in Vermont. The kit is complete with pre-cut parts and comes with just about everything except electrical and plumbing. However, there is still much to do with planning and permitting, etc. The first video (Ep – 1) was the beginning of the planning stage to help my daughter determine what her interior floorplan will look like. Here is the link if you missed it: https://youtu.be/yFHkHCh03aU
Here’s the video:


